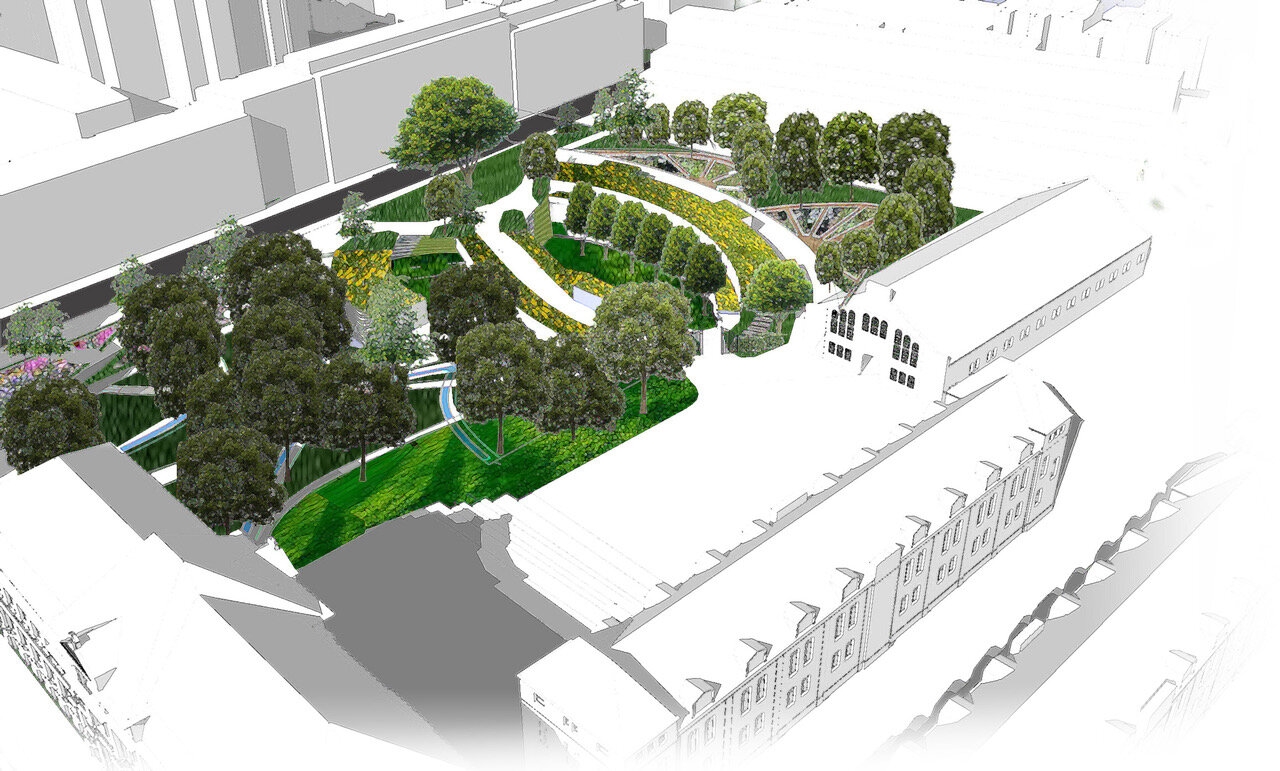
PARK & SCHOOL
Design Project masters - Brussles
PARK&SCHOOL
Student Design project - 2015
The Park & School are at the center of a masterplan, developed previously in team, where the main concept was to give back as much green space to the city as we took from it with this project development.
Following this original concept the school is integrated in the park as much as possible. Furthermore the focus was on passive design, using material choice and climate based design to create a building using minimal energy.
The materials where chosen for minimum embodied energy, availability and reuse/recycling options.
The school is centered around 2 playgrounds, a smaller one for the kindergarten classes and a big one for the primary school. The center building has common functions such as administration and food hall.
The park was fully developed focusing on minimum maintenance and maximum environmental benefits together with a botanist.
The plan also allowed for community gardens that could supply the market adjacent on the site.
As the school development added even more depth to the uneven terrain special attention was given to stormwater capture & drainage on site.







