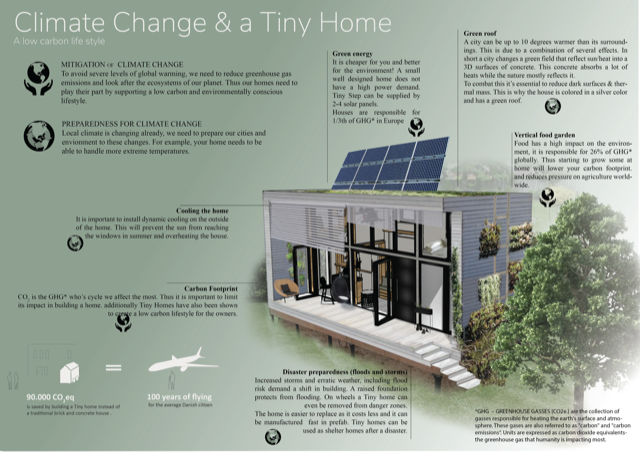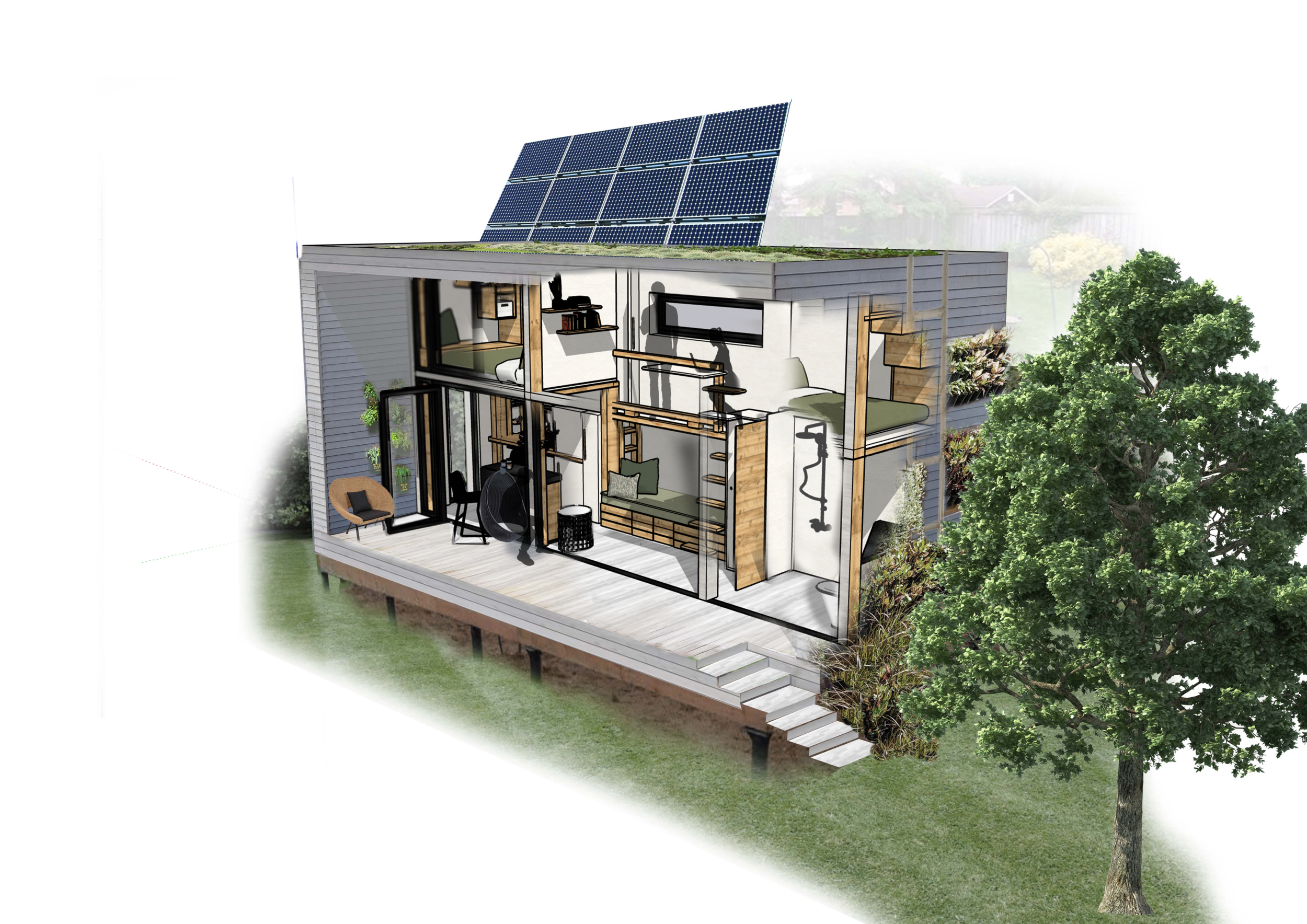
A Tiny Solution
to a Big Problem
How Tiny Homes could benefit you, society
and how they can play their part in climate change communication.
Master Thesis Architectural Engineering DTU
ARCHITECTURE & ENGINEERING
This masterthesis is a mix of engineering and architecture. Literature research showed design principles Tiny Homes use to optimise the quality of the home. This was then translated in a Tiny Home designed as a passive building. The design was tested and optimized using software such as IDA ICE.
CLIMATE CHANGE
Integrating Climate Change was a big part of the thesis, this is why from the start materials where part of the design process. The design impact was quantified using LCAbyg. Compared to the average home build in Denmark the Tiny Step design saves 117000 CO2eq. This is equal to 168 years of flying.
The design of the Tiny Home focused on a simple shape, this allowed to maximise space and simplify construction. The final design can be constructed as a prefab home on an assembly line, or as a DIY build.
The home was designed with REXCON elements in mind, a start up that provides circular, healthy building elements anyone can built with.
https://www.rexconsystem.com
The Home design prepares for climate change by having a raised foundation & thick outer envelope that protects the home from storms and extreme temperatures.
Flexibility is key, to create a home that can grow with you through different stages in life. This was integrated in 3 steps:
Have a second bedroom/office space…
Optimise spatial use in 3 dimensions, use furniture as floor,…
Add transformable pieces. A fold open table, or a wall that separates kitchen and living room when needed
COMMUNICATION & GRAPHICS
Another important element to the thesis was communication. Different types of graphics were used to support communication of different aspects of the thesis. SKETCHES link research and engineering to the architectural design process.
INFOGRAPHICS summarize and support important research findings.
SCHEMATICS show the results of different engineering simulations such as indoor climate in IDA ICE.
POSTERS summarize each design phase, architectural and the final chapter on climate climate change communication.
detailed ARCHITECTURAL DRAWINGS are added in the Annex.



![POSTERS THESIS [Recovered]-07-1.png](https://images.squarespace-cdn.com/content/v1/5f2d64e5d55b4d279481ca26/3f945722-656a-447c-a756-f456c6c0e944/POSTERS+THESIS+%5BRecovered%5D-07-1.png)









